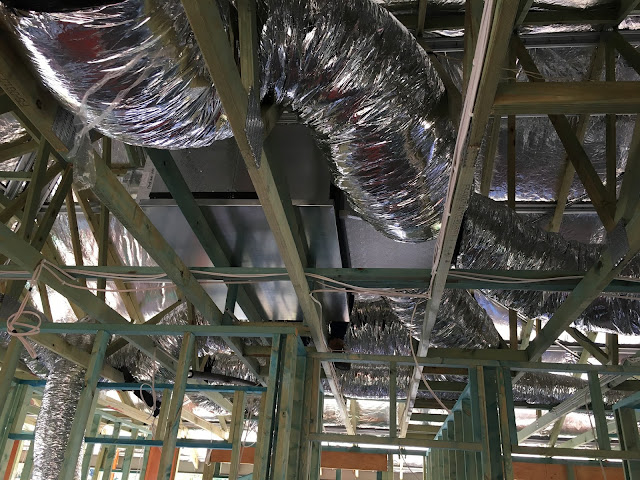Rough-in
So now that we have a partial roof, we go through the "rough in" phase. This is where the internals that sit behind wall and ceiling plaster is installed i.e. electrical wiring, plumbing, A/C system and data/TV (and anything else).
This essentially means a very busy day walking through the house with the various trades that will be working onsite over the next couple of weeks. This allows us to determine any variations that we require to the electrical, water, a/c and data/TV services.
This commenced at 7am with the plumber to determine location of the bath/shower mixers, hot water system etc. This was just a 30min walk through.
At 7:30am the electrician arrived. This is where things got interesting. The thirst for power can be endless and you try and future proof the house (especially the lower half) as much as you can. We had a plan of attack before we started, but that doesn't eliminate all challenges that might arise.
Following the sparky, the data people stood waiting to talk about the location of the data points, patch panel and NBN box etc. And once we were done chatting networking, the A/C company were ready to discuss the location of the vents and outdoor unit.
It all mounted to a bucket load of on-the-spot decision making the would cost a lot to undo if you made the wrong decision. Anyway was a good opportunity to get some photos.
This shows the silver underside of the anticon blanket and ducted A/C.
Where the plumbing goes down into the PVC pipe to the ground is feeding the taps at the kitchen island bench. The orange conduit will feed the electrical to the island bench.
Standing in the Rumpus room looking back through the family room to the kitcken.
This is the A/C unit in the roof.
Looking up from the rear of the house.
This essentially means a very busy day walking through the house with the various trades that will be working onsite over the next couple of weeks. This allows us to determine any variations that we require to the electrical, water, a/c and data/TV services.
This commenced at 7am with the plumber to determine location of the bath/shower mixers, hot water system etc. This was just a 30min walk through.
At 7:30am the electrician arrived. This is where things got interesting. The thirst for power can be endless and you try and future proof the house (especially the lower half) as much as you can. We had a plan of attack before we started, but that doesn't eliminate all challenges that might arise.
Following the sparky, the data people stood waiting to talk about the location of the data points, patch panel and NBN box etc. And once we were done chatting networking, the A/C company were ready to discuss the location of the vents and outdoor unit.
It all mounted to a bucket load of on-the-spot decision making the would cost a lot to undo if you made the wrong decision. Anyway was a good opportunity to get some photos.
This shows the silver underside of the anticon blanket and ducted A/C.
Where the plumbing goes down into the PVC pipe to the ground is feeding the taps at the kitchen island bench. The orange conduit will feed the electrical to the island bench.
Standing in the Rumpus room looking back through the family room to the kitcken.
This is the A/C unit in the roof.
Looking up from the rear of the house.









Comments
Post a Comment